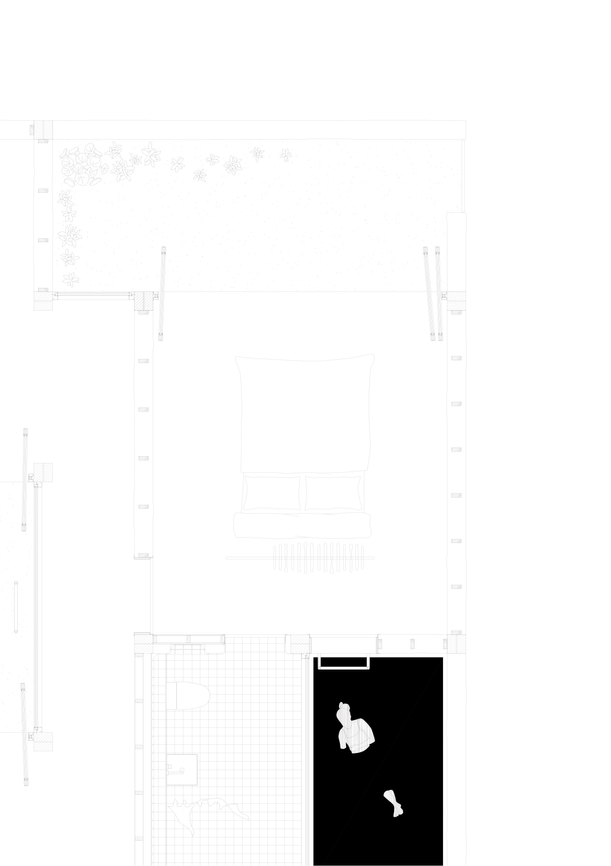O
M
N
I
H
O
U
S
E
In the wake of pandemic, amidst ever growing populations and ever depleting resources, Omni House is an experimental project exploring alternative solutions to low density housing. Under a single storey height constraint, situated within a traditional 400sqm lot with no fruitful external views, Omni House is solely self-reflective and self-sustaining. Thus, the project may exist independent of the ailing external environs.
Intended to remain enduring through ever evolving social and economic needs of the community, the functionalities of the Omni House exist as adaptable and interchangeable. This is realised through the potential to transition between communal and private, commercial and residential, sole occupancy and multiple occupancy with minimal construction of partitions and minor and unobtrusive modifications to hydraulic, mechanical and electrical services.
The materiality of the building finds equilibrium between environmentally sustainability and economic accessibility. With predominantly recycled brick structures, the building is enclosed with hempcrete floors and walls. Sunken courtyards and rooftop gardens ensure constant connection between the natural environment and inhabitant. Cross through ventilation and natural light is optimised through thermally broken bifolds and high level windows whilst privacy is maintained with glass tints. Completed with a fully self-sufficient rain harvesting, grey water, photovoltaic and aquaponics farming system the project becomes an embodiment of potential future living conditions.












